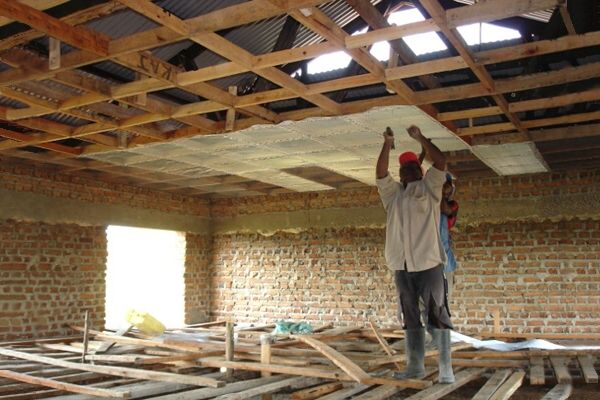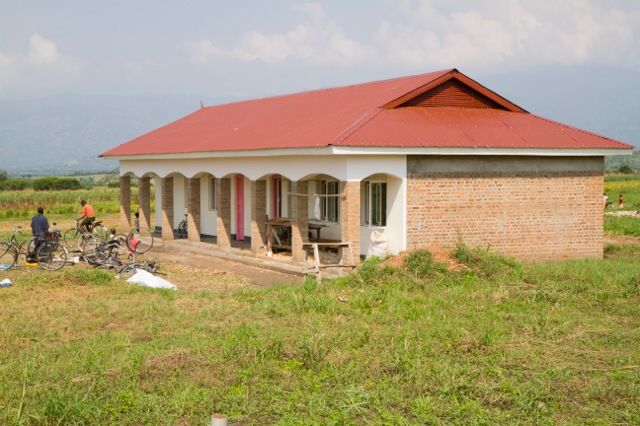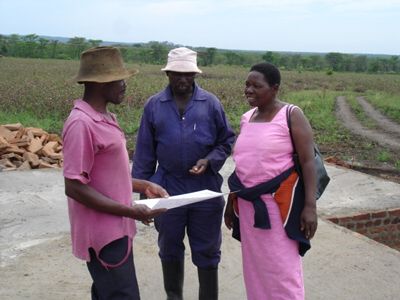Getting it Right
Planning seems to be a novelty in Uganda. Yet you rarely get things right by accident. You need good design, and careful planning. And since the perfect plan is useless unless it's followed, you also need effective supervision — so that what's built is what was intended.
The Man
Our new orphanage was designed by architect John Holmes. He had lived and worked in Malawi (indeed still visits to undertake similar projects there) and had a wealth of African experience. Not surprisingly, therefore, John has done a brilliant job and NOTDEC Uganda's buildings have been widely praised: in tropical temperatures, they stay cool. His work was translated into a CAD plan by architectural draftsman Mike Atkins, a child sponsor.
The Plan

The Magic: real cool!
Like most in Uganda, NOTDEC's buildings have iron rooves. In sweltering sun, they get blisteringly hot. Sleeping under them in many Ugandan homes is like trying to sleep in your loft on the hottest night in August. Stifling! Not at NOTDEC.
How is it done?
It helps that there are high-level triangular louvered vents (eg in each bungalow's lounge) — so rising hot air pulls in cooler air through windows and doors in an "Arabian wind-tower" effect. You don't notice a draft, but there's a free fan keeping you cool. And that's not all!
NOTDEC Uganda's buildings have "mass" — solid brick walls and sand & cement ceilings. Many of the better Ugandan houses have softboard ceilings as at least some barrier for the heat from the hot tin roof. But softboard heats up quickly, and so does little to mitigate the oven effect beneath that roof. Most days are hot. And on hot days, you cook.
 Ceiling soffit construction
Ceiling soffit construction
To avoid this, our builders nailed up expanded metal soffits: thin metal sheets with thousands of holes in them. These allowed the ceiling to be plastered. As plaster is little used in Uganda, "plastering" was with a sand-and-cement mix, but this still gives them the "mass" to slow down heat transference from the roof space to the room below. The broiler effect is lessened; and, with the gentle air flow too, sleeping is easier. That is the secret of the cool — and it's far better for the children.
Supervision
The orphanage's non-traditional design could have been something of a risk in the hands of a workforce unfamiliar with such innovations. Our solution was close supervision by people who knew what was wanted and exactly how it must be built to perform properly. This task fell to local Foreman, Ignatius (bungalows 1-4 and the classroom block) and, latterly, to Sam Nzirambi (everything else) who heads up the building team. They were supplemented on occasion by Mike Atkins, and NOTDEC UK Trustee John Leftley.
Local tradesmen and labourers were quick to learn the standards and design requirements at NOTDEC Uganda; and the finished buildings are a tribute not only to the innovative design of John Holmes, and John Leftley's eagle-eyed yet unstintingly friendly supervision, but to the efforts of the local staff and supervisors We and the children owe them all a great deal.
All Done and Dusted!
 The classroom block newly completed late in September 2009
The classroom block newly completed late in September 2009
All NOTDEC Uganda's buildings look great with newly finished white paintwork and red rooves, but the classroom block looks particularly fine. That is a measure of our achievement.

 Dorothy in discussion with Ignatius & Charles
Dorothy in discussion with Ignatius & Charles